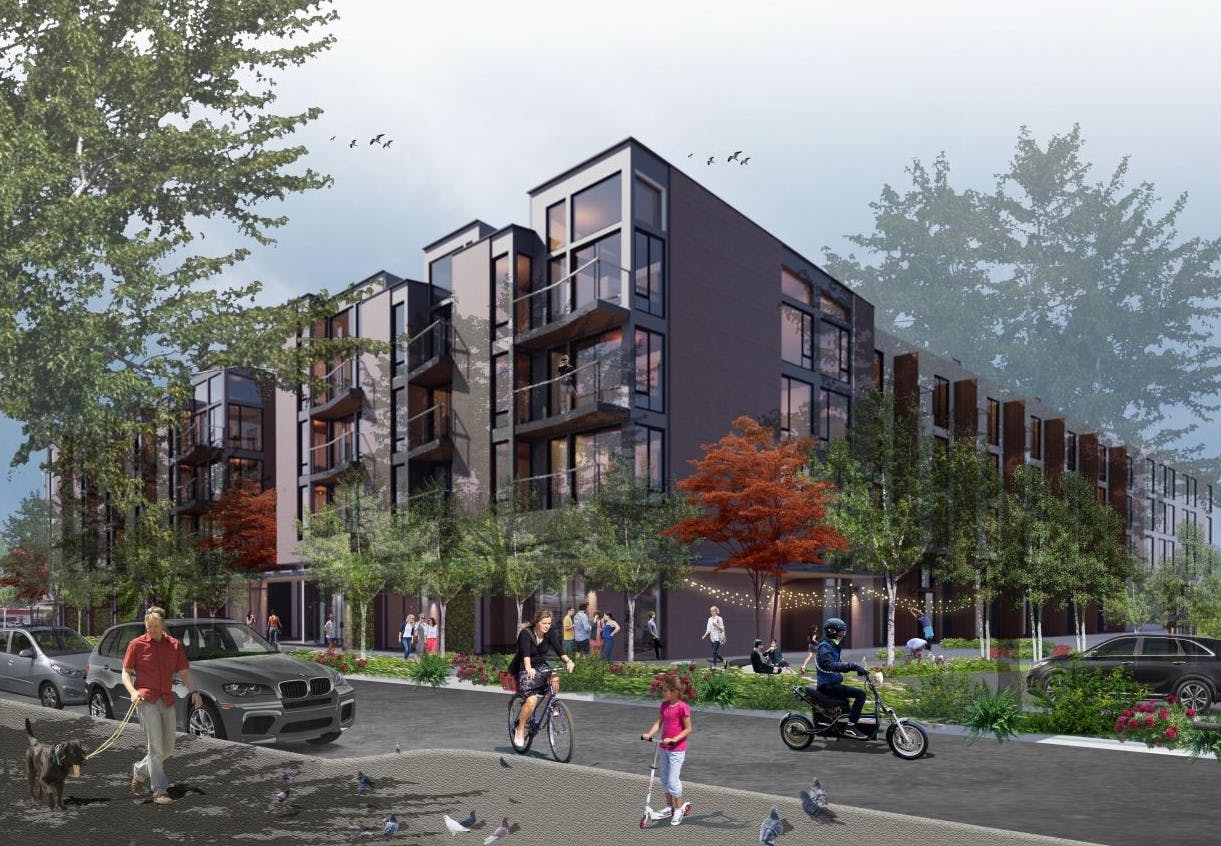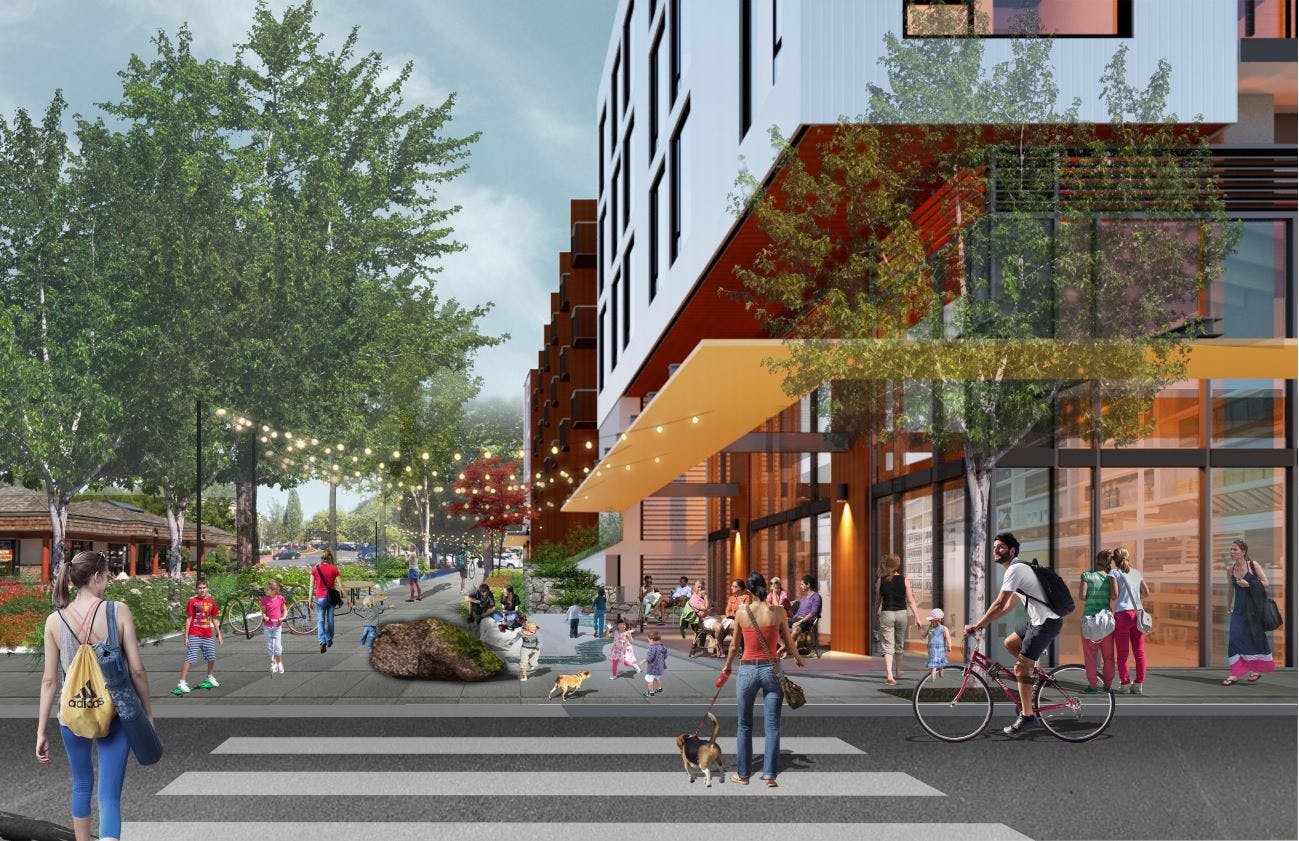Xing Hua Mixed-Use Development
Share Xing Hua Mixed-Use Development on Facebook
Share Xing Hua Mixed-Use Development on Twitter
Share Xing Hua Mixed-Use Development on Linkedin
Email Xing Hua Mixed-Use Development link
7750 29th Ave SE
The City has issued construction permits for a new 4-story mixed-use building with ground level retail and restaurant space. The proposal also includes below-grade parking, landscaped public plazas, a 20-foot wide public through-block pedestrian connection along the north side of the property and a private courtyard for tenants. Construction is expected to begin in Summer 2024.
This page will be updated with further information as it becomes available.
Page last updated: 22 Aug 2025, 03:04 PM




Someone needs to get down to the worksite immediately. The Xing Hua contractors are removing the mature trees along 78th Ave SE which were not even on the property, they were on City's right-of-way. Whoever approved the removal of all those beautiful trees needs to get fired. This practice of removing trees for no reason is unacceptable. Who approved this?
How come Xing Hua were allowed to remove right-of-way trees which were not diseased or dead? And how many trees are they planning to remove total? And where in the Code does it permit them to remove trees from right-of-way? And what is the plan once their project is finished? Are they going to replace the trees they removed?
This delay is insane. Approve the project and get started or pull the permits and allow a new developer to come in. Our town center is appalling with this eyesore.
To restate what Ray Akers said: "The Xing Hua project is incompatible with stated goals of residents; to create a more vibrant retail-oriented Town Center. Xing Hua will convert land previously reserved for business, and expand housing in this location. The loss of retail space is permanent, and there is no opportunity to expand retail development in the future if the Xing Hua project moves forward."
Xing Hua is NOT what the vast majority of Islanders want in the downtown center. We need more retail and restaurants - the city should be focusing on how to entice those businesses to return. We do not need more high density housing.
Looks like a great improvement to a pretty derelict part of town. I'm looking forward to having more options in town center and so walkable. Super nice design also, I think the scale of the building will fit elegantly into the fabric of the area. The public facing portions of the building seem very pedestrian accommodating and I hope will attract interesting and lively business.
The general pallet of materials seems appropriate, and the variation of the facade elements certainly improve the overall character of the building. Nice job design team.
Please rezone downtown or use eminent domain laws to not allow banks, or only allow them tiny parcels. They take up a massive amount of prime downtown space and add nothing to the quality of downtown. Then there would be much more space for more mixed use developments like this one.
Why are we allowing more apartment buildings here? We are losing the character of Mercer Island and it’s becoming just like every other eastside community. It’s truly disappointing and not the reason why I moved here years ago. We should have a town center space that has retail and gathering spots for the community.
Where is the October 29th 2021 Decision? All what I can see is the May 28th, 2021 Decision and it is missing all the Exhibits. And what's more, they should not have been allowed to go up to 54 ft just because of that meagre sloped roof. Please ask the architects to remove the one mezzanine from the 78th Ave SE building. The Code says that the height is 51 ft tall. What is going to happen is when the buildings are built as is, people will be looking at it and wondering, like they did with The Hadley, how the building got to be so tall and it is because of the mezzanines. And I am sorry, but right-of-way trees are not allowed to be incorporated as part of the development. They should not be allowed to remove every single tree, not just on the subject property, but on the right-of-way, as well. And it is not fair that they can just pay a fee in lieu. And did anyone think to ask the owner, not the architects, what connection he has to Mercer Island. Has he even been here?
Another apartment building with inadequate parking. We haven’t learned anything from the previous buildings? Tenants parking on the streets ruins retail, restaurants and services.
Each day that I walk that block I pray that this can begin construction quickly. The existing block is a blight on our Town Center. Not only will this project provide homes for new residents but will provide an attractive magnet to revitalize the TC core.
The Xing Hua project is incompatible with stated goals of residents; to create a more vibrant retail-oriented Town Center. Xing Hua will convert land previously reserved for business, and expand housing in this location. The loss of retail space is permanent, and there is no opportunity to expand retail development in the future if the Xing Hua project moves forward.
Most troubling is the appearance that the City has cut corners, and not acknowledged or studied the impacts on infrastructure and the additional costs to the City in perpetuity for such a dense housing project.
I cannot support this project and I encourage City leaders to do the right thing. You cannot un-ring a bell.
Xing Hua is the wrong type of development, with not enough parking spaces clearly, and is a defining property in the middle of our town center… How will residents access retail sites to pop in and buy something quickly (or at all)? What kind of retail will be able to survive in this type of environment except for big box stores? Please fight hard for the small independent businesses in our community and allow enough retail parking and responsible Development that allows them to thrive… (And at the very least to stay alive.) Our “mom and pop stores” stores are part of what makes Mercer Island such a charming authentic place. Please listen to their cautionary warnings.
The primary issue here is what kind of a town center do we want. The Hadley spoke volumes to many of us of exactly what we don't want. The Xing Hua project is another variation on the Hadley, development-centered, residential building.
Those I speak with are of one accord. We want a retail-friendly, islander-engaging town center. We want one more like downtown Issaquah or Winslow. We want one that has restaurants, sufficient parking, parks, and beauty. We want a town-feel, not an urban metropolis feel.
The Xing Hua project is an unnecessary assault on our Town Center. It is not needed to meet GMA requirements, it creates undesirable density, reduces much needed retail space, provides too little parking while further reducing the livability of Mercer Island. It is inconceivable that the DC provided preliminary approval contrary to the best interests of our community.
As Hines was rejected at this site, so must Xing Hua as presently designed.
Too High
Too little retail
Insufficient Parking
Insufficient variation in building face (create smaller buildings and patterns)
Inconsistent with Comp plan
STOP THIS and START OVER!
Needs more parking - one space per unit is woefully inadequate. Impact fees must be adequate to mitigate the strain the development will place on infrastructure (roads, water, sewer,etc.), police & fire depts, schools, etc. Let's Talk says that there is currently no impact fee collected for multi-family dwelling units, which seems unwise. It's reasonable to believe that there may be a significant number of school-age children in the 164 units. Regulations are meant to benefit MI citizens, not developers and land owners.
Regarding the Xing Hua Mixed-Use Development, I am concerned that there is not enough parking for this development. I see the small amount of parking as a big problem for anyone that parks anywhere in the downtown area. I work in a building near the north end QFC. My employer does not normally provide me a parking space so I have a permit that allows me to park in certain spots on the street before 9 am. Pre-pandemic, those spots were 100% gone by 8:30 am. From what I saw, those spaces were occupied all day. I would hate to be competing with even more residents for those spots. I would need to leave for work earlier in the morning.
One of the key reasons Freshy's Store had to close is that it was not properly vented for a Type 1 Hood so Freshy's Cafe could be moved into the same space with the store. I have now been told by another local retailer that he may need to close for the same reason. All new retail space in Town Center should be required to come with proper venting for Type 1 Hoods. Without proper venting, new retail space in Town Center is worthless. All new development must be required to properly vent their retail spaces so they can be used as eateries as well as gyms. Putting this venting in during construction is quite cheap. Putting it in after the fact costs the retail owner $100,000.
I think the building design is attractive. The main concern is that on the three streets it abuts we need continuous retail on all sides along the sidewalks (not building lobbies, rec rooms, or other housing amenities). This retail needs to be no less in space than the retail space the building is replacing and it needs to have proper utilities like venting so all retail space can accommodate eateries. Otherwise, the development will diminish our retail core at a time when we are totally out of available retail space and in need of bringing at least 10 new eateries to Town Center that we can not currently accommodate. Since all retail space needs to accommodate eateries, it is important that sufficient sidewalk space be available for outside seating for retail core vibrancy. Remember this block sits directly in the center of our retail core so we want it to be the best to attract our residents back to Town Center.
I welcome the development of this parcel, and I appreciate the components of the development that are required for this parcel. We need tasteful and diversified developments in the downtown core, and this project meets those needs. Thanks to the Planning Commission and City for moving this forward.