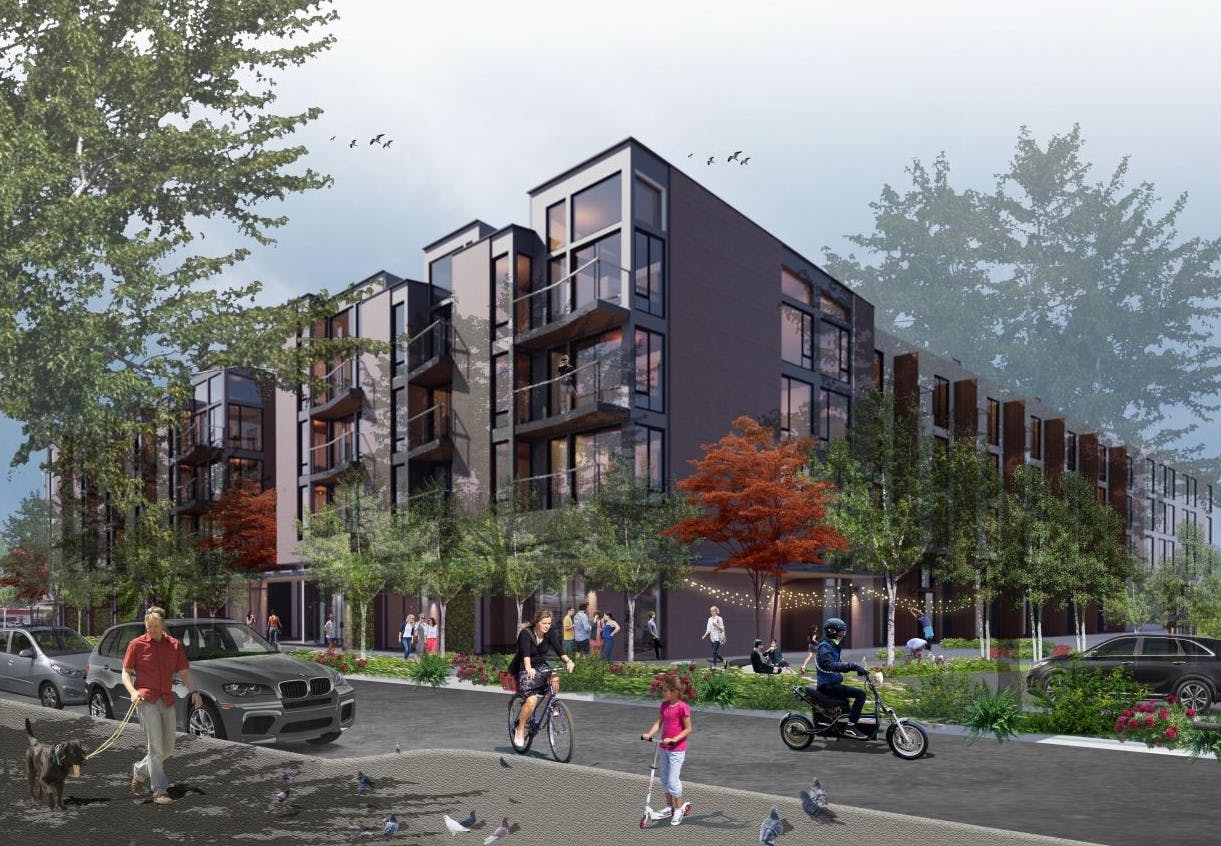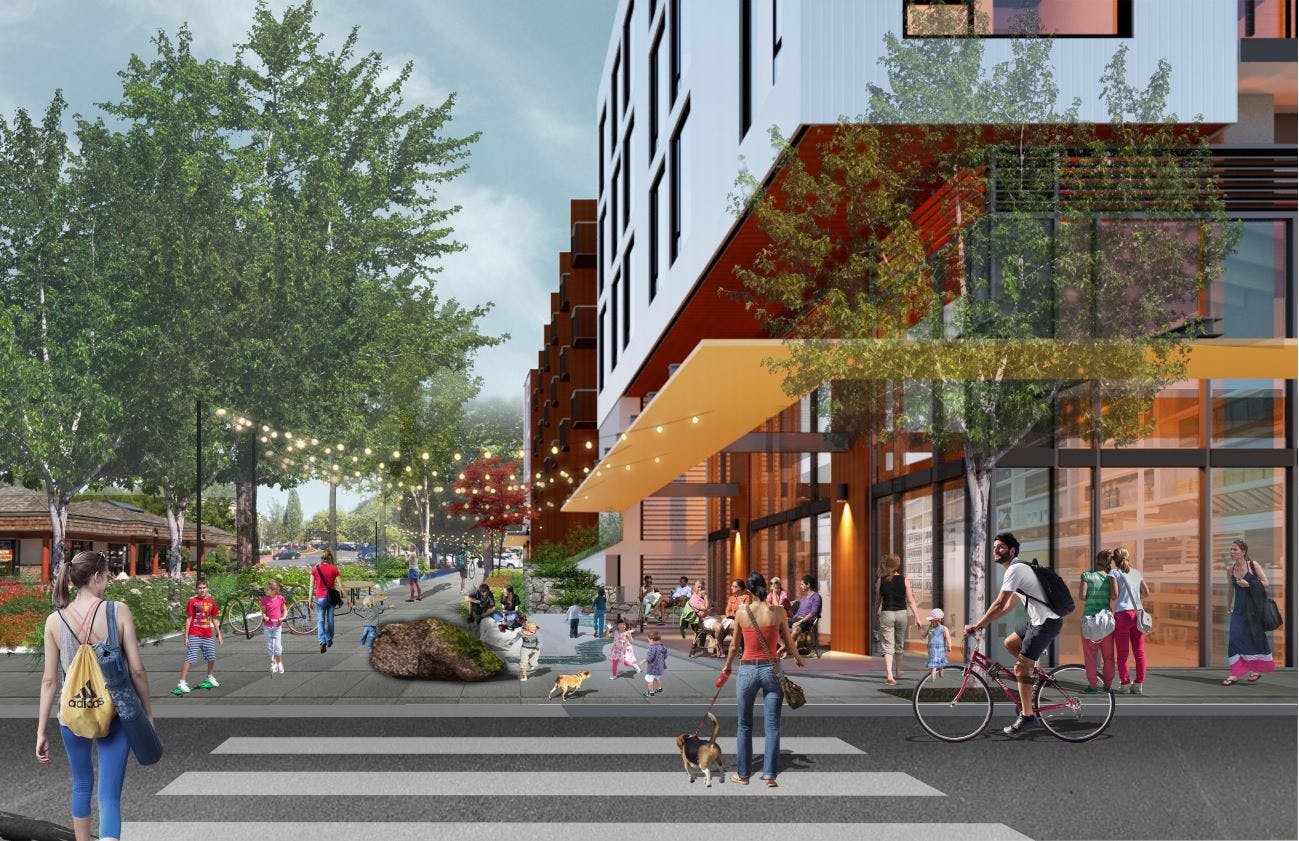Xing Hua Mixed-Use Development
7750 29th Ave SE
The City has issued construction permits for a new 4-story mixed-use building with ground level retail and restaurant space. The proposal also includes below-grade parking, landscaped public plazas, a 20-foot wide public through-block pedestrian connection along the north side of the property and a private courtyard for tenants. Construction is expected to begin in Summer 2024.
This page will be updated with further information as it becomes available.
7750 29th Ave SE
The City has issued construction permits for a new 4-story mixed-use building with ground level retail and restaurant space. The proposal also includes below-grade parking, landscaped public plazas, a 20-foot wide public through-block pedestrian connection along the north side of the property and a private courtyard for tenants. Construction is expected to begin in Summer 2024.
This page will be updated with further information as it becomes available.
Have a question? Ask it here!
Do you have a question on the proposed Xing Hua Mixed-Use Development? Please submit your question here and staff will provide a response.
-
Share Is this mix project an apartment building or condominium? And also when will be available for either Rental or selling? on Facebook Share Is this mix project an apartment building or condominium? And also when will be available for either Rental or selling? on Twitter Share Is this mix project an apartment building or condominium? And also when will be available for either Rental or selling? on Linkedin Email Is this mix project an apartment building or condominium? And also when will be available for either Rental or selling? link
Is this mix project an apartment building or condominium? And also when will be available for either Rental or selling?
Robert asked 5 months agoThe Xing Hua project includes rental apartments as well as commercial space on the ground floor. For more information on apartment leasing, please see the property manager's website: https://lunaramercerisland.com/.
-
Share May I know when I can submit a request for the waitlist? Or how I know once you start receiving the application? on Facebook Share May I know when I can submit a request for the waitlist? Or how I know once you start receiving the application? on Twitter Share May I know when I can submit a request for the waitlist? Or how I know once you start receiving the application? on Linkedin Email May I know when I can submit a request for the waitlist? Or how I know once you start receiving the application? link
May I know when I can submit a request for the waitlist? Or how I know once you start receiving the application?
Yong chung asked 5 months agoPlease review the property manager's website for more information on apartment leasing: https://lunaramercerisland.com/
-
Share How to be put on a waiting list for this wonderful project? on Facebook Share How to be put on a waiting list for this wonderful project? on Twitter Share How to be put on a waiting list for this wonderful project? on Linkedin Email How to be put on a waiting list for this wonderful project? link
How to be put on a waiting list for this wonderful project?
Poppy asked 10 months agoEdited to add: The developer has just published website with apartment leasing info: https://lunaramercerisland.com/
At this time, City staff are not aware of a way to join a waitlist for the apartments in the Xing Hua project.
-Alison Van Gorp, Deputy Director
-
Share When will these apartments be listed for rental? Is there a waitlist right now I could apply for? on Facebook Share When will these apartments be listed for rental? Is there a waitlist right now I could apply for? on Twitter Share When will these apartments be listed for rental? Is there a waitlist right now I could apply for? on Linkedin Email When will these apartments be listed for rental? Is there a waitlist right now I could apply for? link
When will these apartments be listed for rental? Is there a waitlist right now I could apply for?
SN asked over 1 year agoEdited to add: The developer has just published website with apartment leasing info: https://lunaramercerisland.com/ The City is not aware of the timeline for completion of this construction project or when the apartments may be available for lease.
- Alison Van Gorp
-
Share Can we book an apt unit now on Facebook Share Can we book an apt unit now on Twitter Share Can we book an apt unit now on Linkedin Email Can we book an apt unit now link
Can we book an apt unit now
Usha asked 8 months agoEdited to add: The developer has just published website with apartment leasing info: https://lunaramercerisland.com/
The City does not play a role in the reservation or leasing of apartment units. We expect the property manager to be putting up a project website later this summer, and we will update this page with more information when it's available.
-Alison Van Gorp, Deputy Director for Community Planning and Development
-
Share Can we please ensure that no construction noise occurs before 7am (i'll even take 6am on weekdays). I have noticed very loud clanging in early mornings at around like 4-5am on sporadic days over the last few months. I know there isn't immediate residential space around the site, but noise echoes greatly, any changes to promise quiet hours would be appreciated! on Facebook Share Can we please ensure that no construction noise occurs before 7am (i'll even take 6am on weekdays). I have noticed very loud clanging in early mornings at around like 4-5am on sporadic days over the last few months. I know there isn't immediate residential space around the site, but noise echoes greatly, any changes to promise quiet hours would be appreciated! on Twitter Share Can we please ensure that no construction noise occurs before 7am (i'll even take 6am on weekdays). I have noticed very loud clanging in early mornings at around like 4-5am on sporadic days over the last few months. I know there isn't immediate residential space around the site, but noise echoes greatly, any changes to promise quiet hours would be appreciated! on Linkedin Email Can we please ensure that no construction noise occurs before 7am (i'll even take 6am on weekdays). I have noticed very loud clanging in early mornings at around like 4-5am on sporadic days over the last few months. I know there isn't immediate residential space around the site, but noise echoes greatly, any changes to promise quiet hours would be appreciated! link
Can we please ensure that no construction noise occurs before 7am (i'll even take 6am on weekdays). I have noticed very loud clanging in early mornings at around like 4-5am on sporadic days over the last few months. I know there isn't immediate residential space around the site, but noise echoes greatly, any changes to promise quiet hours would be appreciated!
Nel asked 6 months agoThanks for reaching out about this issue, and I'm sorry to hear that your sleep is being disturbed! The City does have regulations regarding hours of work for construction activities. Work that generates noise should not be occurring prior to 7:00am. I have asked one of our inspectors to speak with the contractor and ensure this regulation is being followed. Please follow up here or message me directly at alison.vangorp@mercerisland.gov if this continues to be an issue.
-Alison Van Gorp
-
Share Will the residential units be for rent or for sale? on Facebook Share Will the residential units be for rent or for sale? on Twitter Share Will the residential units be for rent or for sale? on Linkedin Email Will the residential units be for rent or for sale? link
Will the residential units be for rent or for sale?
Nicole Bernardi asked 10 months agoThe Xing Hua project includes rental apartments and retail/commercial space.
-Alison Van Gorp, Deputy Director
-
Share When will this construction be completed? on Facebook Share When will this construction be completed? on Twitter Share When will this construction be completed? on Linkedin Email When will this construction be completed? link
When will this construction be completed?
Ina Bahner asked 11 months agoThe City is not able to speculate on the timeline for completion of this construction project.
-Alison Van Gorp
-
Share When can we see floor plans and prices on Facebook Share When can we see floor plans and prices on Twitter Share When can we see floor plans and prices on Linkedin Email When can we see floor plans and prices link
When can we see floor plans and prices
Nev asked 12 months agoThe City is not aware of the property owner's plans for marketing and leasing space in the building.
-Alison Van Gorp, Deputy Director
-
Share Why a Chinese name? on Facebook Share Why a Chinese name? on Twitter Share Why a Chinese name? on Linkedin Email Why a Chinese name? link
Why a Chinese name?
Olive processir asked about 1 year agoXing Hua refers to the permit applicant/property owner's name (Xing Hua Group). It's likely the building will be given a new name as it reaches completion for marketing and signage purposes.
-Alison Van Gorp



